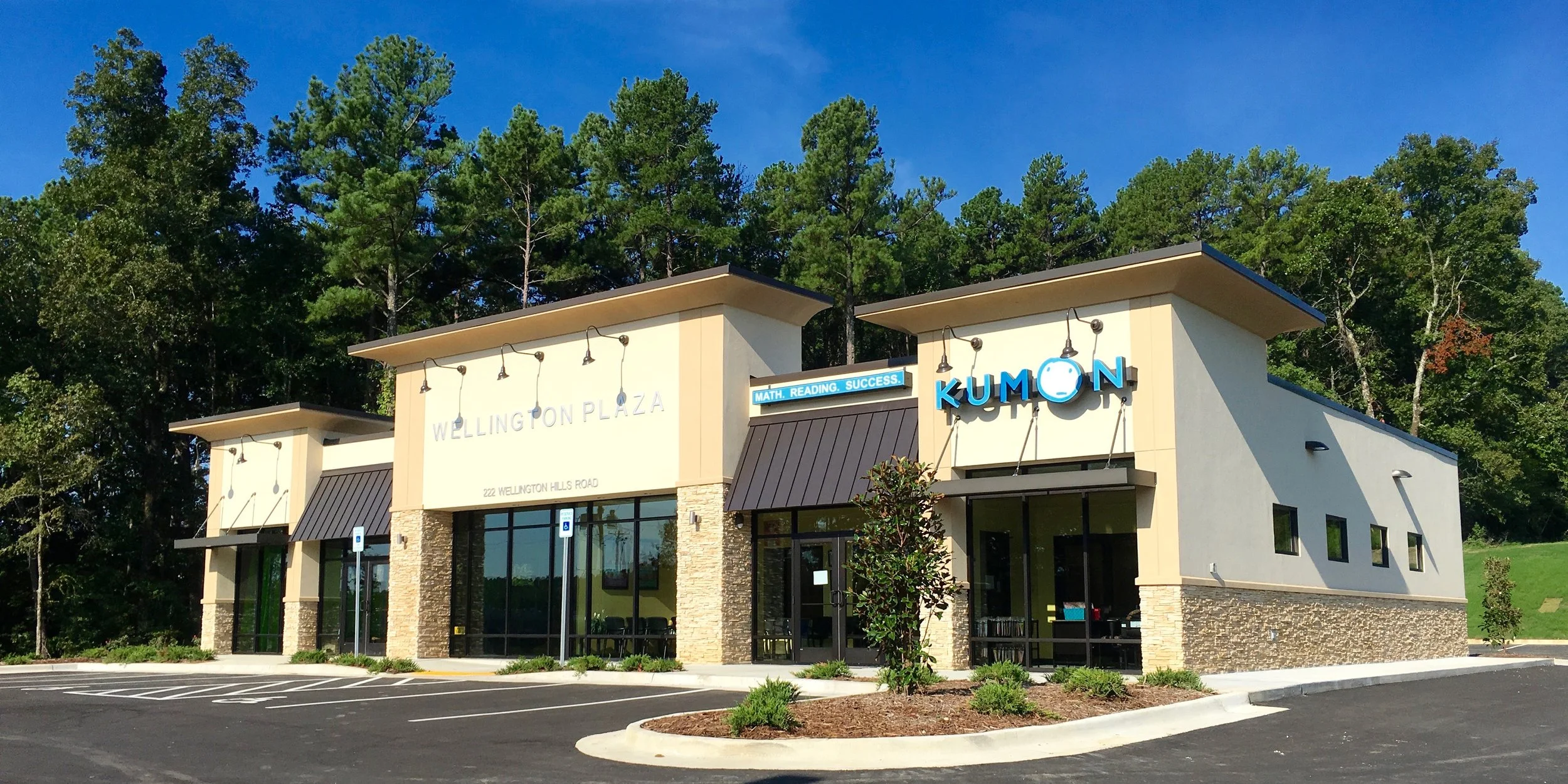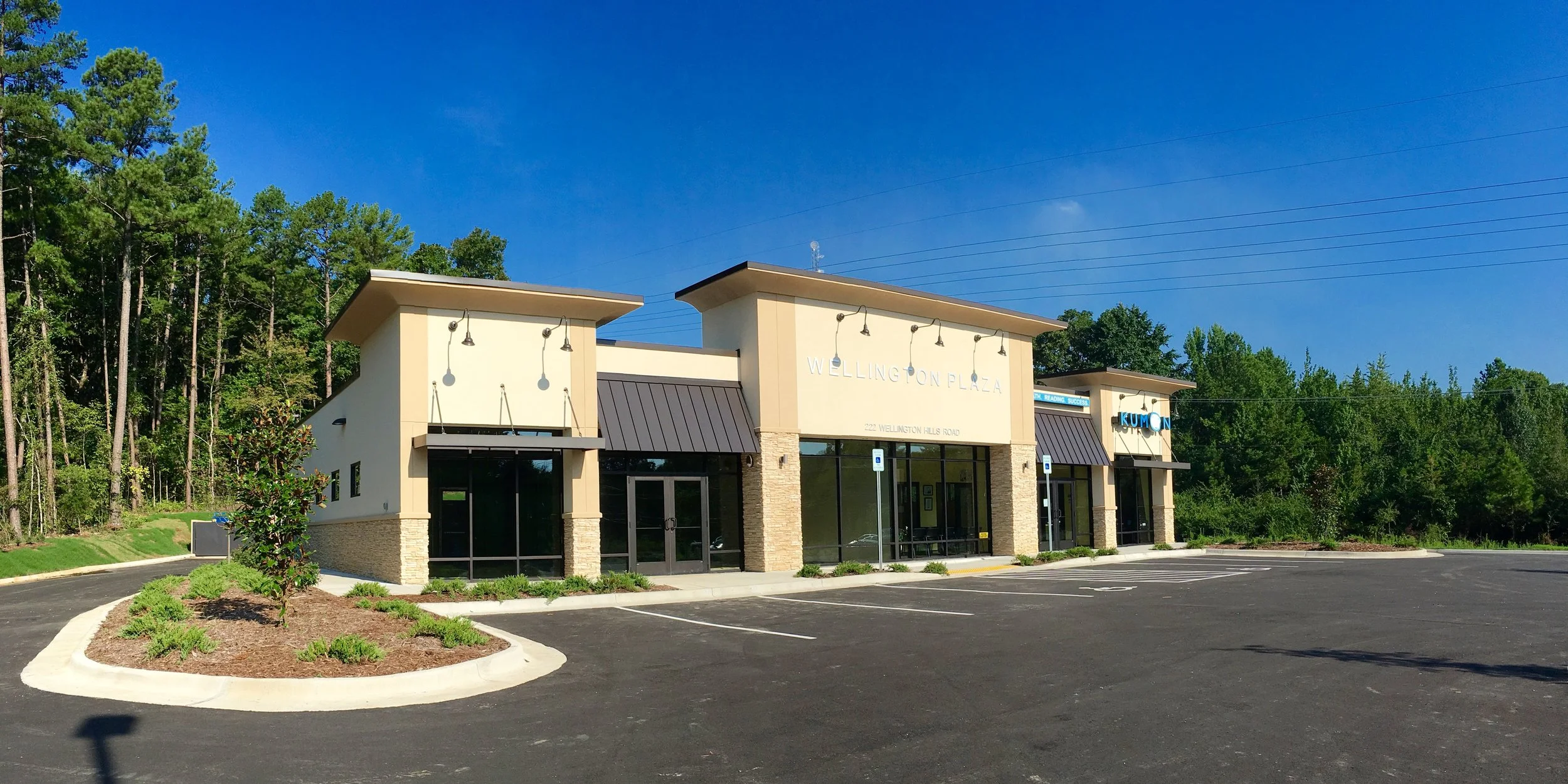
Wellington Plaza
Commercial Office/Retail
Little Rock, Arkansas
Budget $1,000,000+
Architect: Rogue Architecture
Contractor: Harco Constructors
Completion: Fall 2017
The owner of this property approached us to create a design for a small office building, about 4,400 square feet, in a growing commercial district in West Little Rock that has a more retail appearance.
The resulting design was intentionally kept simple: a two unit office building (each unit approximately 2,200 square feet) with a contemporary retail exterior. Designed around a pre-engineered steel frame, we created a central high parapet as the focal point. The two adjacent low parapets provide opportunity for signage and to create the illusion of multiple storefronts. Simple materials and a limited color palette complete the contemporary facade.







