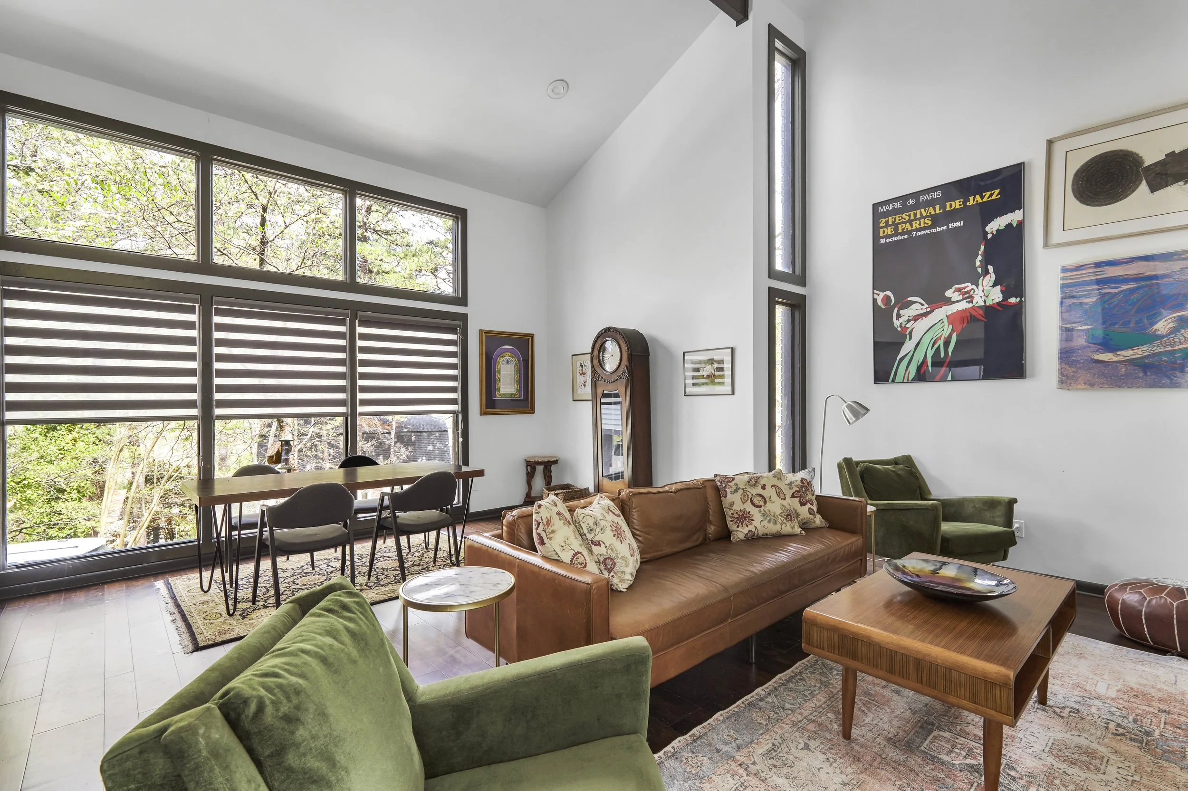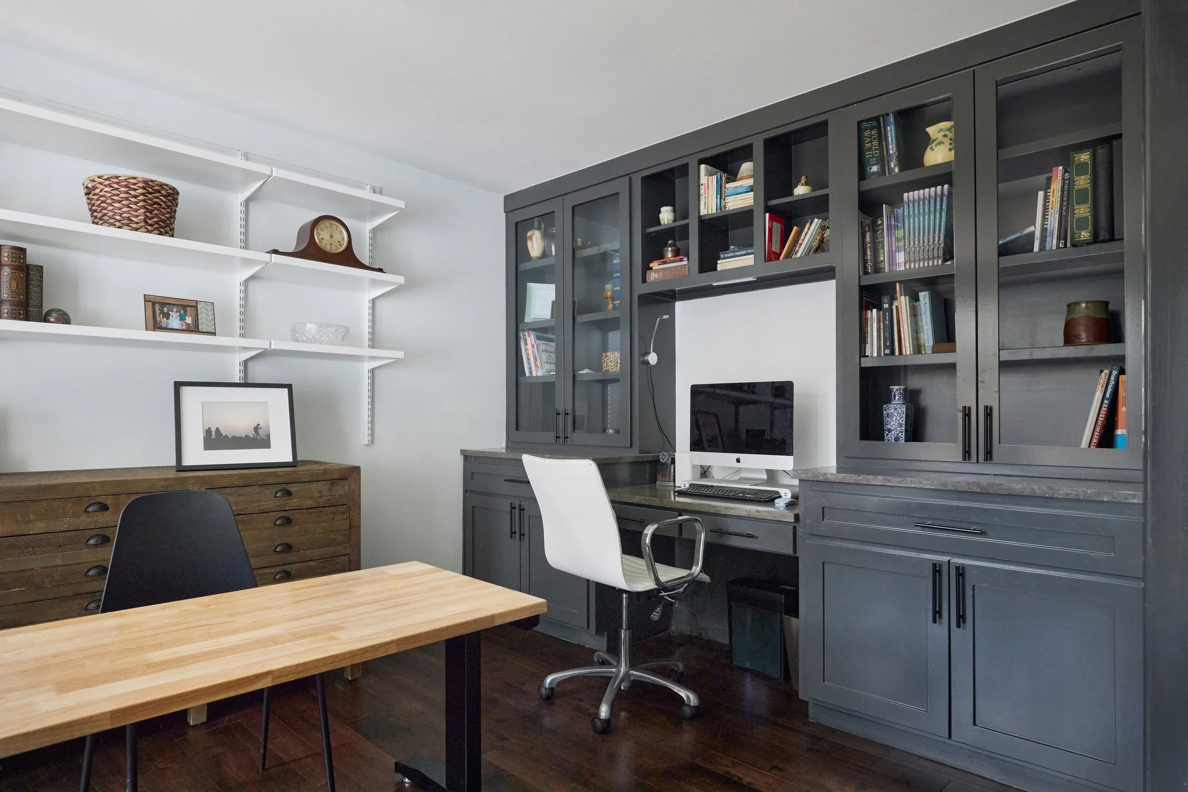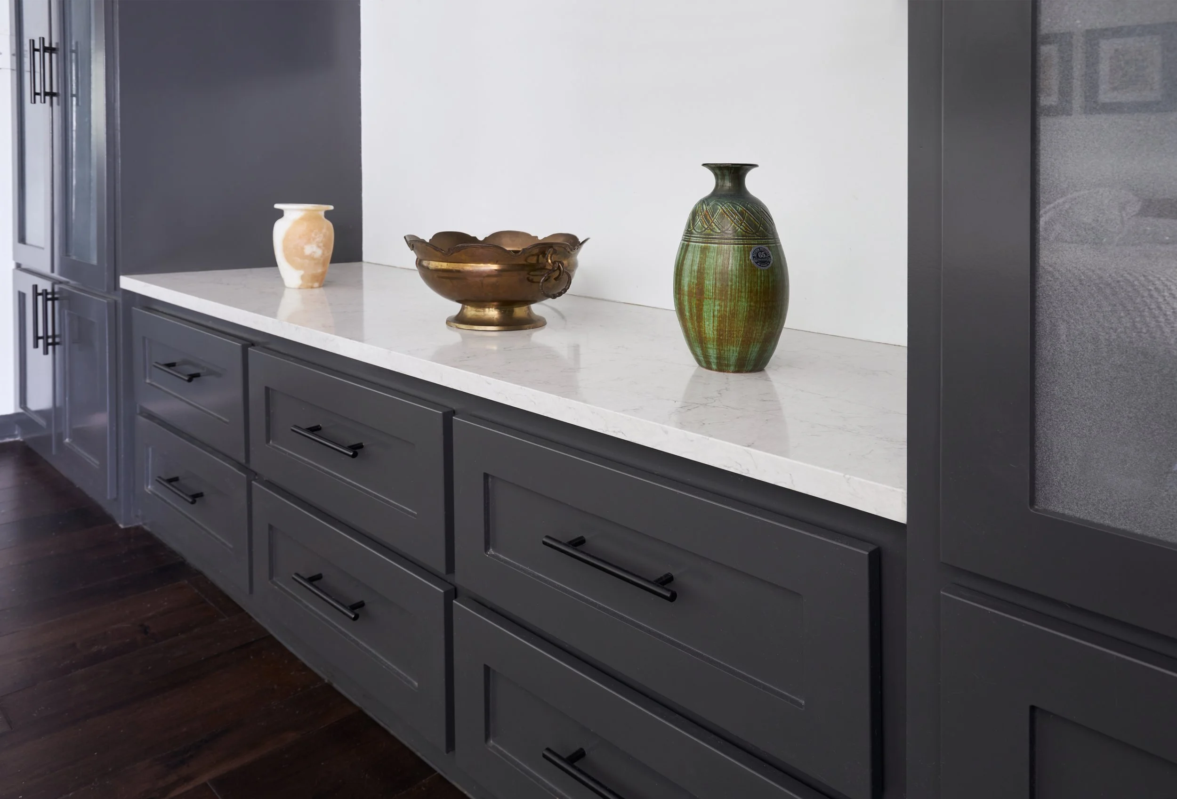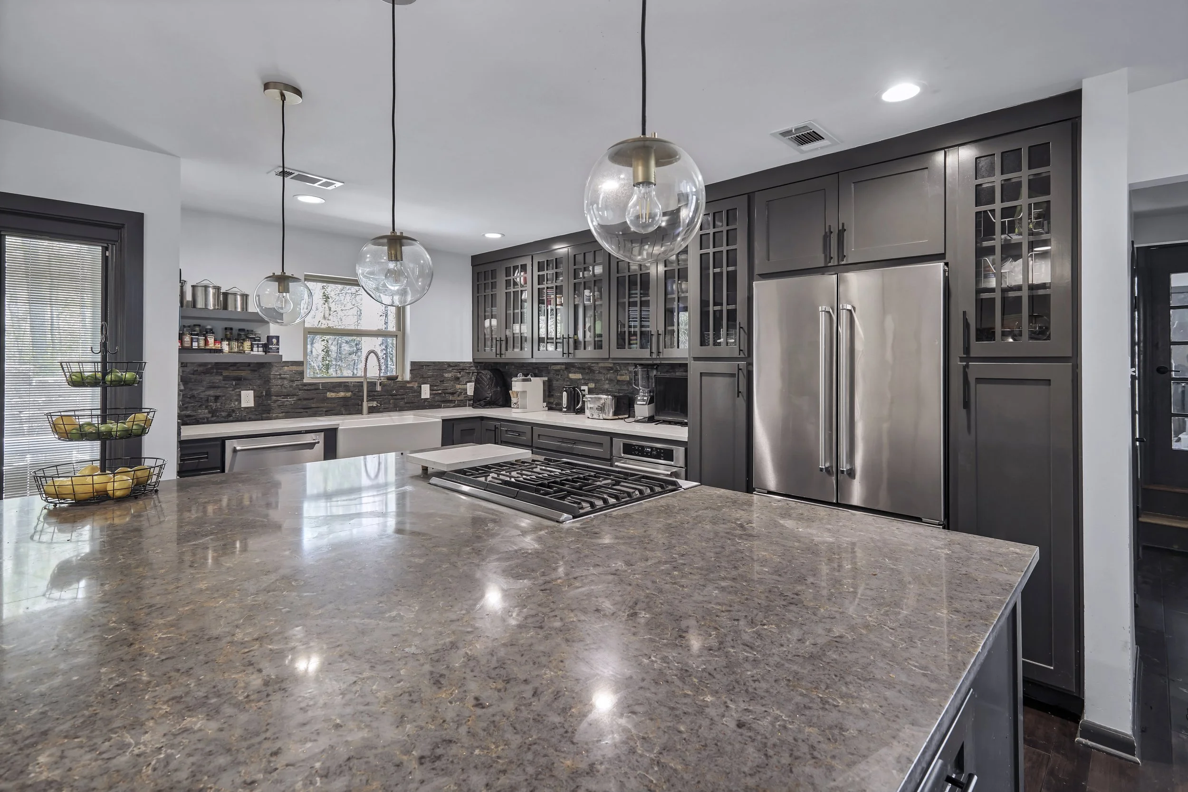
Dranoff Residence
Single-Family Interior Remodel
Little Rock, Arkansas
Budget $80,000+
Architect: Rogue Architecture
Contractor: Rogue Architecture
Completion: Fall 2018
Located in the desirable Foxcroft neighborhood just outside The Heights in Little Rock, this home, originally built in the 1970s and designed by a local engineer, needed a complete interior remodel which included completely gutting the existing kitchen, informal and formal dining, primary bedroom and bath, replacing the flooring throughout the home, and painting every surface.
The new owners approached us, a professional couple with a young son, in need of ideas to reimagine this post Mid Century Modern home to suit their families needs. The solution was a complete reimagining of the kitchen and dining area as an open and inviting space for family gathering, cooking, and entertaining. The former formal dining room became a private home office with serene views of the park-like rear yard. The primary bath and bedroom became a private oasis for the homeowners.










