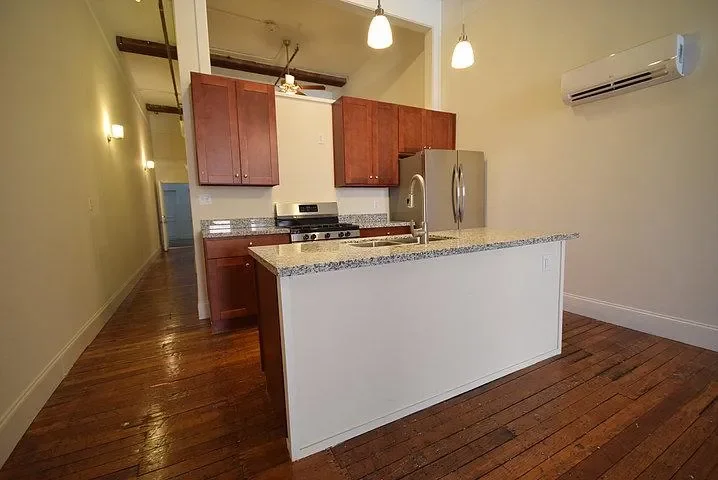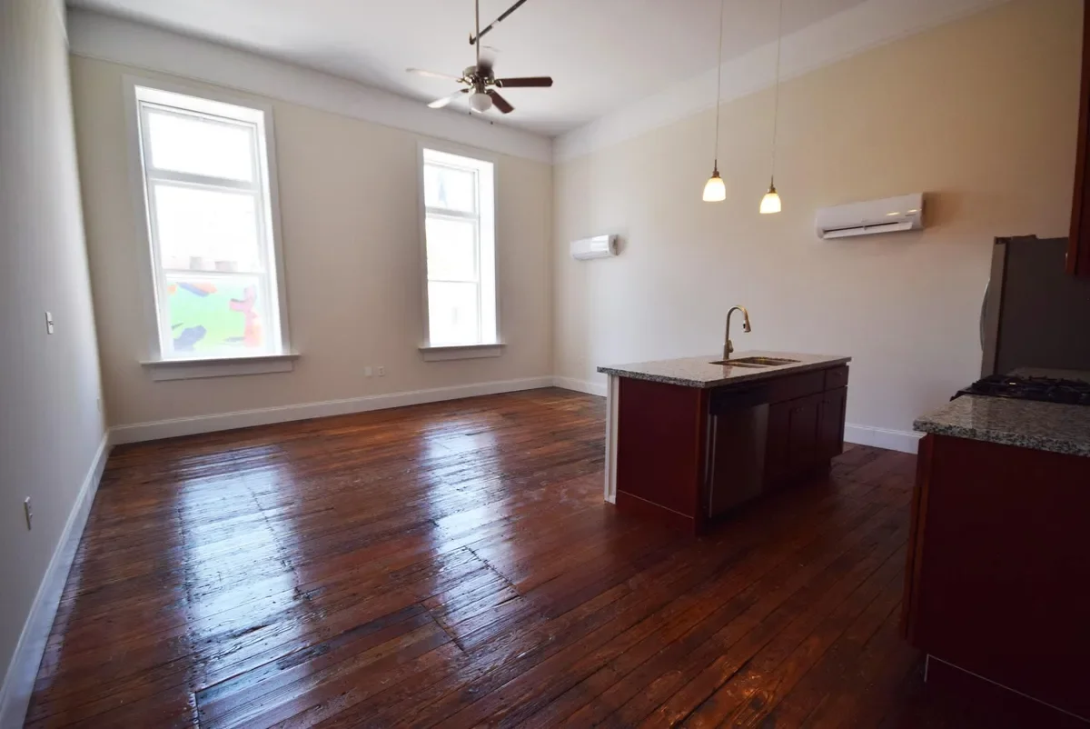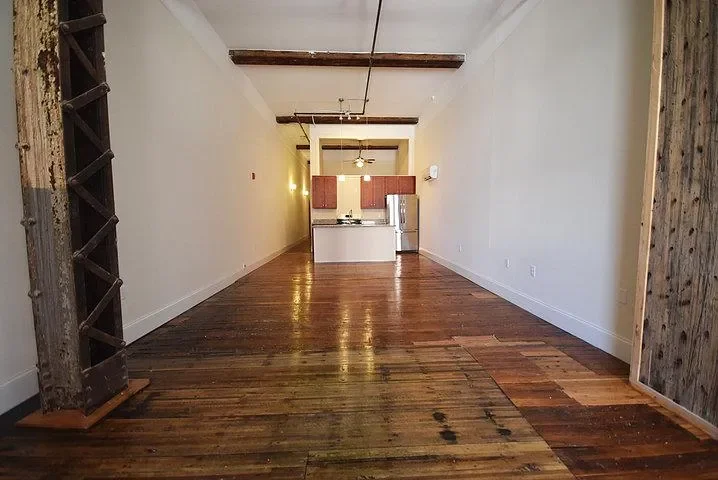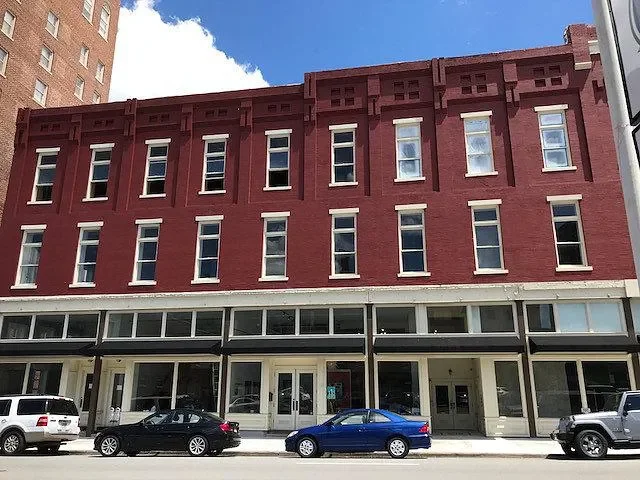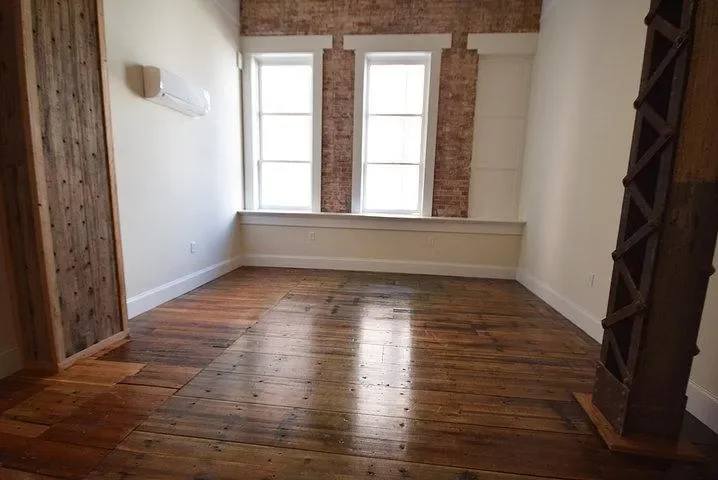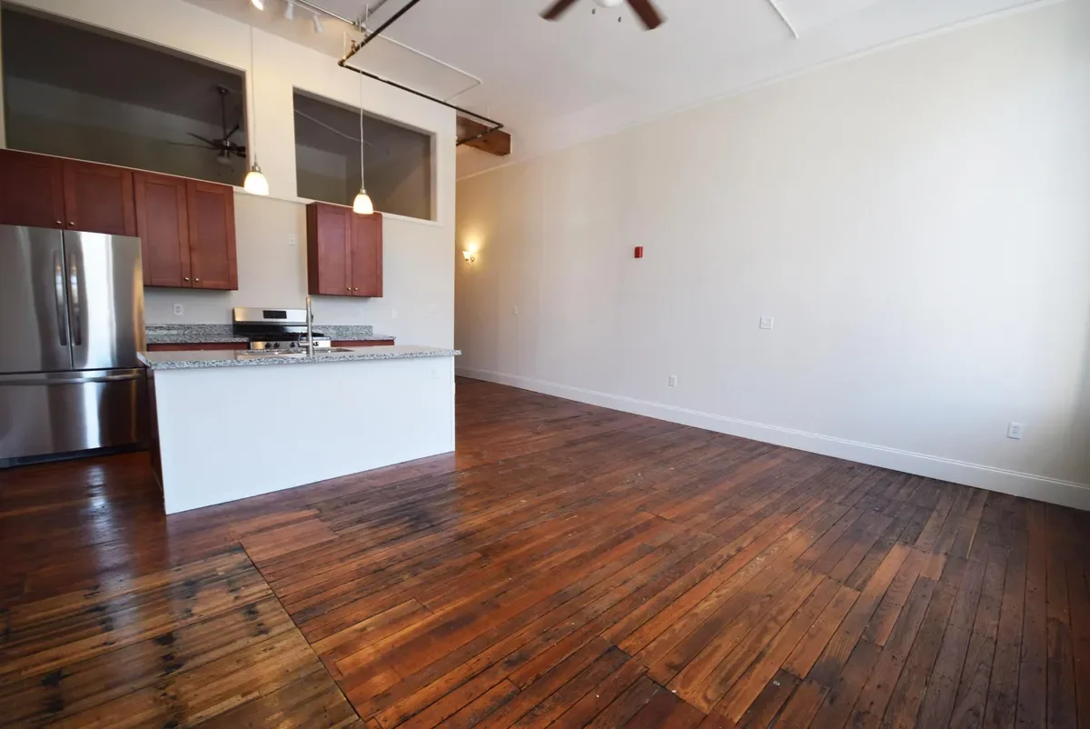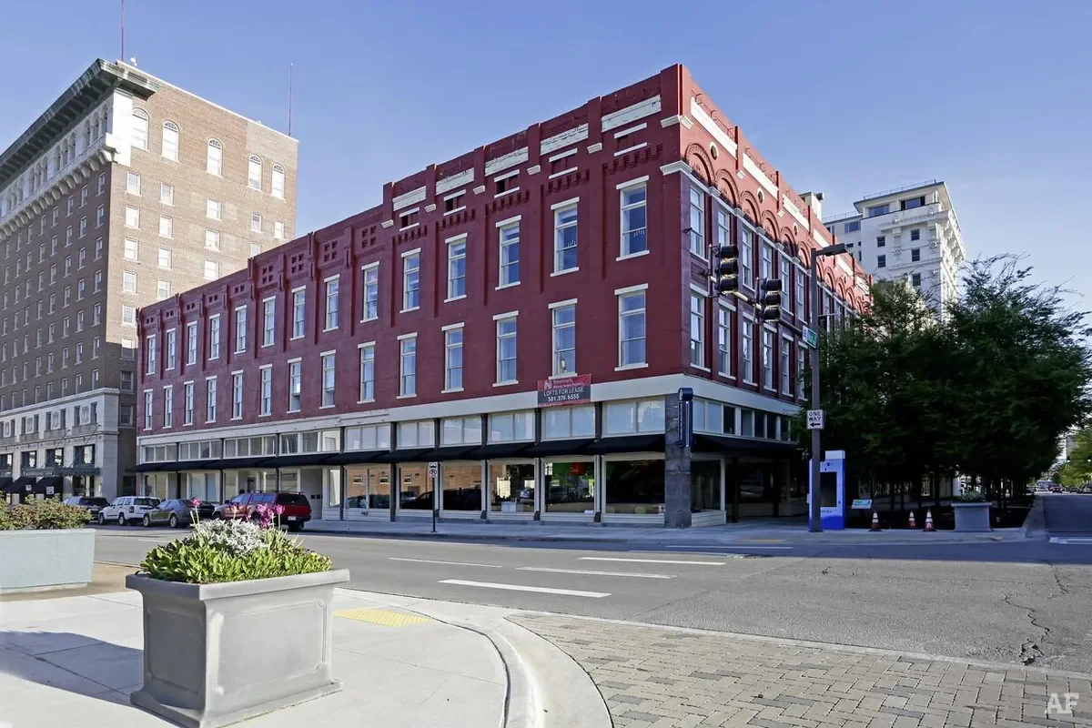
Main Street Lofts
Multi-Family Mixed Use Development
Little Rock, Arkansas
Budget $10,500,000+
Architect: Rogue Architecture
Developer: Reed Community Development
Completion: 2017
The Main Street Lofts project reactivated a significant corner of downtown Little Rock on Main Street and 6th Street by leveraging Federal and State historic tax credits and providing much needed commercial and residential space in the heart of the Main Street development corridor.
The building has a mix of 34 one and two-bedroom apartments on the second and third floors as well as street frontage commercial office and retail space at ground level. A full basement houses storage and mechanical spaces.
Our firm was honored with an Excellence in Preservation award from the Quapaw Quarter Association, a local preservation advocacy group, in 2018.


